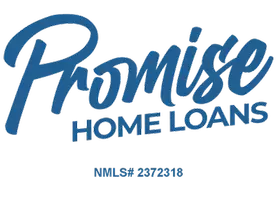2913 Harris Drive Vista, CA 92084
UPDATED:
Key Details
Property Type Multi-Family
Sub Type Detached
Listing Status Active
Purchase Type For Sale
Square Footage 3,741 sqft
Price per Sqft $340
Subdivision Vista
MLS Listing ID SW25054906
Style Contemporary
Bedrooms 6
Full Baths 3
Half Baths 1
Year Built 1992
Property Sub-Type Detached
Property Description
Location
State CA
County San Diego
Zoning RR
Direction Osborne to Hutchinson to Harris
Interior
Interior Features Balcony, Granite Counters, Living Room Balcony, Recessed Lighting
Heating Fireplace, Forced Air Unit
Cooling Central Forced Air
Flooring Carpet, Laminate
Fireplaces Type FP in Living Room
Fireplace No
Appliance Microwave, Propane Range
Laundry Electric
Exterior
Parking Features Direct Garage Access, Garage, Garage - Three Door
Garage Spaces 3.0
Fence Chain Link, Wood
Pool Below Ground, Private
Utilities Available Propane, Sewer Not Available
View Y/N Yes
Water Access Desc Public
View Mountains/Hills, Panoramic, Meadow
Roof Type Concrete
Accessibility Doors - Swing In
Porch Covered, Deck, Concrete, Patio Open
Building
Story 2
Sewer Conventional Septic
Water Public
Level or Stories 2
Schools
School District Vista Unified School District
Others
Tax ID 1700800900
Special Listing Condition Standard





