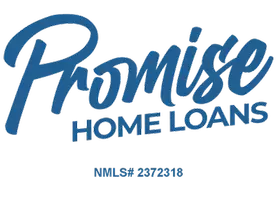11353 Creekstone Ln San Diego, CA 92128
UPDATED:
Key Details
Property Type Single Family Home
Sub Type Detached
Listing Status Pending
Purchase Type For Sale
Square Footage 2,092 sqft
Price per Sqft $728
Subdivision Sabre Spr
MLS Listing ID 250025507
Style Detached
Bedrooms 4
Full Baths 3
Construction Status Turnkey
HOA Fees $70/qua
HOA Y/N Yes
Year Built 2001
Lot Size 3,261 Sqft
Property Sub-Type Detached
Property Description
Beautifully maintained home in the highly sought-after Sabre Springs neighborhood! Morningside--Plan 2... 4 bedrooms / 3 Full Baths, Entry-Level Bedroom & Full Bathroom, Spacious Bonus/Loft upstairs! Original Owner, Newer Roof Inlay 2024, Leased SOLAR, Newer Flooring, Newer Interior and Exterior Paint, Tankless Water Heater. Granite Counters & GE CAFE Stainless-Steel Appliances! Perfect for a Growing Family! Drought Resistant Landscaping! Located in the Poway Unified Award Winning School District! A True Must See!
Location
State CA
County San Diego
Community Sabre Spr
Area Rancho Bernardo (92128)
Building/Complex Name Morningside
Rooms
Family Room 15x14
Other Rooms 12x12
Master Bedroom 17X17
Bedroom 2 14x10
Bedroom 3 13x10
Bedroom 4 12x13
Living Room 0
Dining Room 13x9
Kitchen 13x13
Interior
Heating Natural Gas
Cooling Central Forced Air
Flooring Linoleum/Vinyl, Tile
Fireplaces Number 1
Fireplaces Type FP in Family Room
Equipment Dishwasher, Disposal, Garage Door Opener, Microwave, Range/Oven, Solar Panels, Double Oven, Range/Stove Hood, Built-In, Gas Cooking
Appliance Dishwasher, Disposal, Garage Door Opener, Microwave, Range/Oven, Solar Panels, Double Oven, Range/Stove Hood, Built-In, Gas Cooking
Laundry Laundry Room
Exterior
Exterior Feature Wood/Stucco
Parking Features Attached
Garage Spaces 2.0
Fence Full, Gate
Roof Type Other/Remarks
Total Parking Spaces 6
Building
Story 2
Lot Size Range 1-3999 SF
Sewer Sewer Connected
Water Meter on Property
Level or Stories 2 Story
Construction Status Turnkey
Schools
Elementary Schools Poway Unified School District
Middle Schools Poway Unified School District
High Schools Poway Unified School District
Others
Ownership Fee Simple
Monthly Total Fees $70
Acceptable Financing Cash, Conventional
Listing Terms Cash, Conventional
Virtual Tour https://www.propertypanorama.com/instaview/snd/250025507





