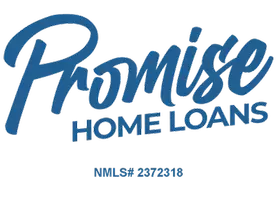28983 Mountain Meadow Rd Escondido, CA 92026
UPDATED:
Key Details
Property Type Single Family Home
Sub Type Detached
Listing Status Active
Purchase Type For Sale
Square Footage 2,987 sqft
Price per Sqft $384
Subdivision North Escondido
MLS Listing ID 250026099
Style Detached
Bedrooms 3
Full Baths 3
HOA Y/N No
Year Built 1988
Property Sub-Type Detached
Property Description
Step inside to discover a bright, open-concept layout designed for effortless living and entertaining. The spacious living areas feature large windows that frame?d picturesque vistas, filling the home with warmth and natural beauty. The upgraded kitchen boasts custom cabinetry, ?quartz countertops, and stainless steel appliances, ideal for culinary enthusiasts. The primary suite is a peaceful retreat with a walk-in closet and a luxurious en-suite bathroom, while two additional bedrooms offer flexibility for family, guests, or a home office.? Finished basement, wet bar and bathroom provided for additional bedroom or amazing family fun time. Outside, the expansive lot provides endless possibilities—whether you envision a garden, outdoor entertaining space, or room for recreational toys.
Location
State CA
County San Diego
Community North Escondido
Area Escondido (92026)
Rooms
Family Room 17X22
Master Bedroom 19x16
Bedroom 2 12x12
Bedroom 3 11x12
Living Room 20X17
Dining Room 10X10
Kitchen 12X17
Interior
Heating Propane
Cooling Central Forced Air
Fireplaces Number 2
Fireplaces Type FP in Family Room, FP in Living Room
Equipment Dishwasher, Disposal, Garage Door Opener, Microwave, Refrigerator, Gas Stove
Appliance Dishwasher, Disposal, Garage Door Opener, Microwave, Refrigerator, Gas Stove
Laundry Laundry Room
Exterior
Exterior Feature Stucco
Parking Features Attached
Garage Spaces 3.0
Fence Partial
Roof Type Composition
Total Parking Spaces 13
Building
Story 1
Lot Size Range 2+ to 4 AC
Sewer Septic Installed
Water Meter on Property
Level or Stories 1 Story
Others
Ownership Fee Simple
Acceptable Financing Cash, Conventional, FHA, VA
Listing Terms Cash, Conventional, FHA, VA
Pets Allowed Yes





