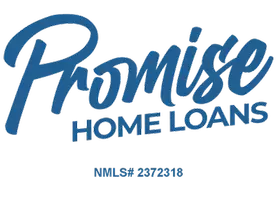6019 La Flecha Rancho Santa Fe, CA 92067
OPEN HOUSE
Sat May 10, 1:00pm - 4:00pm
UPDATED:
Key Details
Property Type Single Family Home
Sub Type Detached
Listing Status Active
Purchase Type For Sale
Square Footage 3,490 sqft
Price per Sqft $1,074
MLS Listing ID NDP2504401
Style Detached
Bedrooms 3
Full Baths 3
HOA Fees $700/mo
HOA Y/N Yes
Year Built 1994
Lot Size 4,995 Sqft
Acres 0.1147
Property Sub-Type Detached
Property Description
Legacy. Luxury. Location. 6019 La Flecha stands as a timeless centerpiece in Rancho Santa Fes historic core. Originally built by Glen Bell Jr., founder of Taco Bell, and thoughtfully reimagined for modern living, this single-family Covenant residence blends architectural heritage with contemporary elegance. Tucked within Las Cachanillas, an exclusive seven-home gated enclave, the property is framed by a Cliff May-designed entry, lush gardens, and a private community pool. A brief stroll over the Village Green leads to The Inn, Thyme in the Ranch and the esteemed Roger Rowe school. The result is a residence that honors Rancho Santa Fes roots while offering refined, easy living with three bedrooms, three baths, a flexible main and lower-level layout, and sunlit outdoor spaces lined with fruit trees and roses. This is more than a Covenant homeits Rancho Santa Fe as it was meant to be lived: legacy in its bones, luxury in every detail, and location beyond compare.
Location
State CA
County San Diego
Area Rancho Santa Fe (92067)
Zoning R-1:SINGLE
Interior
Cooling Central Forced Air, Wall/Window, Whole House Fan
Flooring Tile, Wood
Fireplaces Type FP in Family Room, FP in Living Room
Equipment Dishwasher, Disposal, Dryer, Microwave, Refrigerator, Washer, 6 Burner Stove, Double Oven, Barbecue, Gas Cooking
Appliance Dishwasher, Disposal, Dryer, Microwave, Refrigerator, Washer, 6 Burner Stove, Double Oven, Barbecue, Gas Cooking
Laundry Laundry Room
Exterior
Garage Spaces 4.0
Pool Below Ground, Community/Common, Private
Community Features Horse Trails
Complex Features Horse Trails
Utilities Available Cable Connected, Propane
View Mountains/Hills
Roof Type Tile/Clay
Total Parking Spaces 6
Building
Lot Description Sidewalks, Landscaped
Story 2
Lot Size Range 4000-7499 SF
Sewer Public Sewer
Architectural Style Custom Built
Level or Stories 2 Story
Schools
Middle Schools San Dieguito High School District
High Schools San Dieguito High School District
Others
Monthly Total Fees $701
Miscellaneous Elevators/Stairclimber,Preserve/Public Land
Acceptable Financing Cash, Cash To New Loan
Listing Terms Cash, Cash To New Loan
Special Listing Condition Standard
Virtual Tour https://www.propertypanorama.com/instaview/crmls/NDP2504401





