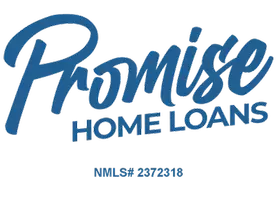1055 Olive Crest Drive Encinitas, CA 92024
OPEN HOUSE
Sat May 17, 12:00pm - 3:00pm
UPDATED:
Key Details
Property Type Single Family Home
Sub Type Detached
Listing Status Active
Purchase Type For Sale
Square Footage 3,501 sqft
Price per Sqft $855
MLS Listing ID NDP2504493
Style Detached
Bedrooms 5
Full Baths 3
Half Baths 1
HOA Y/N No
Year Built 1989
Lot Size 0.343 Acres
Acres 0.3431
Property Sub-Type Detached
Property Description
Welcome to this beautifully remodeled single-story home, ideally located in the Olive Crest neighborhood within the highly sought-after Olivenhain community. This ranch-style residence boasts an expansive floor plan, seamlessly blending open living spaces with a resort-style backyard that features an inviting pool and spa, elegant dining and lounge areas, a lush grassy lawn with garden areas, fruit trees, and a sports court. Offering 5 bedrooms and 3.5 bathrooms, the home is thoughtfully designed with living areas on one side and bedrooms on the other, providing both privacy and convenience. The welcoming front porch sets the tone as you enter this beautiful home, where you are greeted by a grand entryway leading to a spacious living/great room and formal dining room with vaulted ceilings and large windows, allowing for abundant natural light throughout. The home features generously sized bedrooms, beautiful bathrooms, and a luxurious primary suite complete with a spa-like en-suite bath and a large walk-in closet. The gourmet kitchen is a chefs dream, featuring a vast island, high-end appliances, and a custom-built pantry that enhances functionality and is a lovely extension of the kitchen. This design of this home gives you the large square footage you desire, while remaining warm and inviting. The meticulously crafted millwork, custom built-ins, hardwood floors, and designer paint add to the homes charm and character. Additional amenities include a solar system, a mudroom, a laundry room, and a three-car garage with abundant storage further enhancing this exceptional property. Enjoy the freedom of no HOA or Mello-Roos fees while taking advantage of the homes prime location, just a walk from top rated schools, including the award winning OPE, Diegueno Middle, and LCCHS. Welcome to your home sweet home at 1055 Olive Crest Drive!
Location
State CA
County San Diego
Area Encinitas (92024)
Zoning R-1
Interior
Cooling Central Forced Air
Fireplaces Type FP in Family Room
Laundry Laundry Room
Exterior
Garage Spaces 3.0
Pool Below Ground
View Neighborhood
Total Parking Spaces 3
Building
Story 1
Sewer Public Sewer
Level or Stories 1 Story
Schools
Middle Schools San Dieguito High School District
High Schools San Dieguito High School District
Others
Miscellaneous Storm Drains
Acceptable Financing Cash, Conventional, FHA, VA
Listing Terms Cash, Conventional, FHA, VA
Special Listing Condition Standard
Virtual Tour https://www.propertypanorama.com/instaview/crmls/NDP2504493





