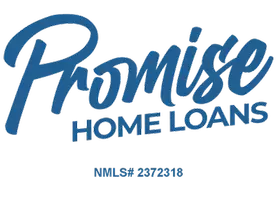2511 Via Rancheros Fallbrook, CA 92028
UPDATED:
Key Details
Property Type Single Family Home
Sub Type Detached
Listing Status Active
Purchase Type For Sale
Square Footage 4,054 sqft
Price per Sqft $333
MLS Listing ID 250030211
Style Detached
Bedrooms 6
Full Baths 3
HOA Y/N No
Year Built 1989
Lot Size 2.980 Acres
Acres 2.98
Property Sub-Type Detached
Property Description
Outdoors, mature fruit trees including avocado, lemon, tangerine, and grapefruit dot the landscape. A private pool with owned solar heating, ample RV and boat parking, 12 utility sheds (all with water and power), and multiple dog kennels make this property truly one of a kind. The home's fresh exterior paint, newly installed flooring on the main level stairs and bedroom, and updated finished areas throughout give it a turn-key appeal. As you enter the main level, you're welcomed by a light-filled living room with soaring vaulted ceilings and original hardwood floors. The adjacent family room features a wood-burning fireplace and wet bar—ideal for entertaining. The large kitchen provides sweeping views and abundant cabinet space, with direct access to a freshly painted and sealed wraparound porch offering panoramic views and year-round relaxation. The main floor also includes a full bathroom, a spacious bedroom, and a convenient laundry room. Upstairs, the primary suite offers a private retreat with two generous walk-in closets, an ensuite bath, and access to both the bonus room (perfect for a home office or creative space) and the finished attic. Downstairs, two more bedrooms, a full bath with exterior access, a temperature-controlled multi-use closet, and a second living area with a fireplace and wet bar create a flexible lower-level living space. Located just a short walk from Fallbrook Winery and nestled in a peaceful, private setting, this rare property offers a blend of lifestyle and opportunity that's hard to match.
Location
State CA
County San Diego
Area Fallbrook (92028)
Rooms
Family Room 15x10
Master Bedroom 25x12
Bedroom 2 12x10
Bedroom 3 15x15
Bedroom 4 15x15
Living Room 15x24
Dining Room 15x12
Kitchen 15x12
Interior
Heating Other/Remarks
Fireplaces Number 4
Fireplaces Type FP in Family Room, FP in Master BR, Bonus Room
Equipment Dishwasher, Dryer, Microwave, Refrigerator, Solar Panels, Washer, Double Oven, Gas Range
Appliance Dishwasher, Dryer, Microwave, Refrigerator, Solar Panels, Washer, Double Oven, Gas Range
Laundry Laundry Room
Exterior
Exterior Feature Shingle Siding
Parking Features Attached
Garage Spaces 3.0
Fence Partial
Pool Below Ground, Private, Solar Heat
Roof Type Metal
Total Parking Spaces 13
Building
Story 3
Lot Size Range 2+ to 4 AC
Sewer Septic Installed
Water Public
Level or Stories 3 Story
Others
Ownership Other/Remarks
Acceptable Financing Cash, Conventional
Listing Terms Cash, Conventional





