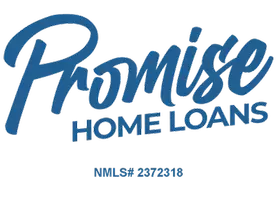3216 Fair Oaks Ln Spring Valley, CA 91978
UPDATED:
Key Details
Property Type Multi-Family
Sub Type Detached
Listing Status Active
Purchase Type For Sale
Square Footage 2,268 sqft
Price per Sqft $526
MLS Listing ID PTP2504392
Bedrooms 3
Full Baths 2
Year Built 1961
Property Sub-Type Detached
Property Description
Location
State CA
County San Diego
Zoning Single Fam
Direction Campo Road to Fair Oaks Dr (follow White signs to Kara Residence on Fair Oaks LN)
Interior
Interior Features Beamed Ceilings, Living Room Deck Attached
Heating Fireplace, Forced Air Unit
Cooling Central Forced Air, Electric, Wall/Window
Flooring Bamboo, Linoleum/Vinyl, Tile
Fireplaces Type FP in Living Room
Fireplace No
Appliance Dishwasher, Dryer, Microwave, Refrigerator, Washer, Electric Oven
Exterior
Parking Features Garage, Garage - Single Door
Garage Spaces 1.0
Fence Good Condition
View Y/N Yes
View Mountains/Hills, Neighborhood, Trees/Woods
Roof Type Flat,Foam,Reflective
Porch Covered, Deck, Patio, Wood, Wrap Around
Building
Story 1
Sewer Conventional Septic
Level or Stories 1
Schools
School District Grossmont Union High School Dist
Others
Tax ID 5962204100
Special Listing Condition Standard
Virtual Tour https://www.propertypanorama.com/instaview/crmls/PTP2504392





