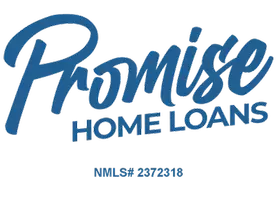4934 Amador Dr Oceanside, CA 92056
OPEN HOUSE
Fri Jun 20, 4:00pm - 6:00pm
Sat Jun 21, 10:00am - 1:00pm
Sun Jun 22, 12:00pm - 3:00pm
UPDATED:
Key Details
Property Type Single Family Home
Sub Type Detached
Listing Status Active
Purchase Type For Sale
Square Footage 2,680 sqft
Price per Sqft $484
MLS Listing ID 250031075
Style Detached
Bedrooms 4
Full Baths 2
Half Baths 1
HOA Fees $157/mo
HOA Y/N Yes
Year Built 1990
Lot Size 0.251 Acres
Acres 0.25
Property Sub-Type Detached
Property Description
Location
State CA
County San Diego
Area Oceanside (92056)
Building/Complex Name Southridge Estates
Zoning R-1:SINGLE
Rooms
Family Room 21x16
Master Bedroom 20x14
Bedroom 2 14x12
Bedroom 3 12x11
Bedroom 4 10x10
Living Room 21x16
Dining Room 12x11
Kitchen 18x15
Interior
Heating Electric, Natural Gas, Solar
Cooling Central Forced Air, Energy Star, High Efficiency
Flooring Wood
Fireplaces Number 1
Fireplaces Type FP in Family Room, FP in Living Room, See Through
Equipment Dishwasher, Disposal, Dryer, Garage Door Opener, Microwave, Pool/Spa/Equipment, Range/Oven, Refrigerator, Washer, Double Oven, Electric Oven, Electric Range, Energy Star Appliances, Freezer, Gas Stove, Built-In, Gas Cooking
Steps Yes
Appliance Dishwasher, Disposal, Dryer, Garage Door Opener, Microwave, Pool/Spa/Equipment, Range/Oven, Refrigerator, Washer, Double Oven, Electric Oven, Electric Range, Energy Star Appliances, Freezer, Gas Stove, Built-In, Gas Cooking
Laundry Laundry Room, Area
Exterior
Exterior Feature Stucco
Parking Features Attached
Garage Spaces 3.0
Fence Stucco Wall, Vinyl
Pool Above Ground, Below Ground, Private, Heated
Community Features Biking/Hiking Trails
Complex Features Biking/Hiking Trails
View Pool, Neighborhood, Trees/Woods
Roof Type Tile/Clay,Spanish Tile
Total Parking Spaces 6
Building
Story 2
Lot Size Range .25 to .5 AC
Sewer Public Sewer
Water Public
Level or Stories 2 Story
Schools
Elementary Schools Vista Unified School District
Middle Schools Vista Unified School District
High Schools Vista Unified School District
Others
Ownership Fee Simple
Monthly Total Fees $157
Acceptable Financing Cash, Conventional, FHA, VA
Listing Terms Cash, Conventional, FHA, VA
Pets Allowed Yes





