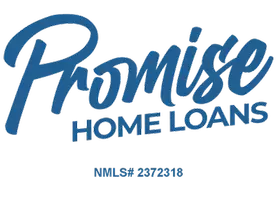8420 Fanita Dr Drive #3 Santee, CA 92071

Open House
Fri Nov 14, 4:00pm - 6:00pm
Sat Nov 15, 12:00pm - 3:00pm
Sun Nov 16, 2:00pm - 5:00pm
UPDATED:
Key Details
Property Type Townhouse
Sub Type Townhome
Listing Status Active
Purchase Type For Sale
Square Footage 1,056 sqft
Price per Sqft $520
MLS Listing ID PTP2508543
Bedrooms 2
Full Baths 2
HOA Fees $566/mo
Year Built 1980
Lot Dimensions 82,317
Property Sub-Type Townhome
Property Description
Location
State CA
County San Diego
Zoning R-1: Singl
Direction Cross St: Prospect Ave
Interior
Interior Features Balcony, Recessed Lighting, Furnished
Heating Forced Air Unit
Cooling Central Forced Air
Flooring Laminate
Fireplace No
Appliance Dishwasher, Dryer, Microwave, Refrigerator, Washer, Convection Oven, Electric Oven, Electric Range
Exterior
Pool Community/Common
Amenities Available Pets Permitted, Pool
View Y/N Yes
View Mountains/Hills, Neighborhood
Roof Type Shingle
Total Parking Spaces 3
Building
Story 2
Sewer Public Sewer
Level or Stories 2
Schools
School District Grossmont Union High School Dist
Others
HOA Name PHOAC
HOA Fee Include Exterior (Landscaping),Exterior Bldg Maintenance,Limited Insurance,Sewer,Trash Pickup,Water,Utilities,Pest Control
Senior Community No
Tax ID 3862012403
Acceptable Financing Cash, Conventional, FHA, VA
Listing Terms Cash, Conventional, FHA, VA
Special Listing Condition Standard
Virtual Tour https://www.propertypanorama.com/instaview/crmls/PTP2508543

GET MORE INFORMATION





